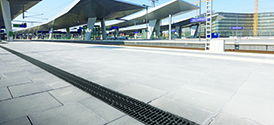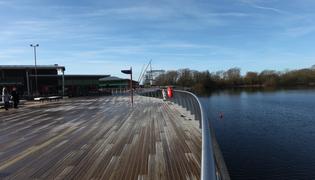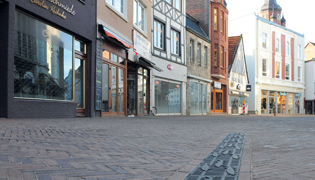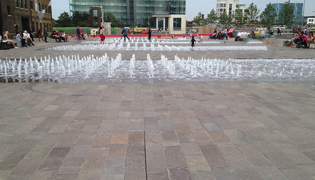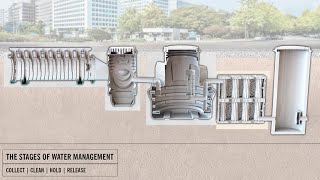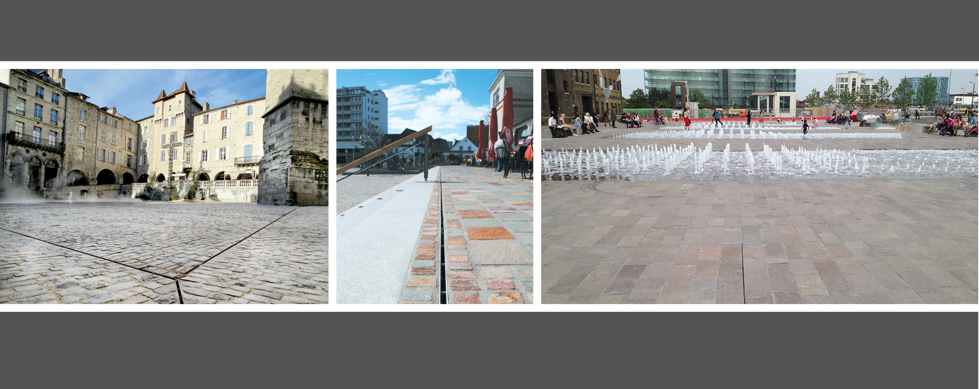
Urban surface design
Designing surface water runoff in urban environments
Urban squares + plazas
Plazas and urban squares have been argued to be the most important area of city design. It is these areas that create the setting for public and commercial buildings in our cities.
While they can be an attractive amenity when designed and constructed properly these spaces too often become unsightly with weed growth, pooling water and dangerous trip hazards all of which create costly maintenance demands. It is only through good and careful attention to the surface design detail that these problems can be avoided.
Increasingly sustainable design principles require sophisticated approaches to water management all of which need to work harmoniously with parameters that are set for landscaping, lighting, trafficking and security and safety.
ACO’s Qmax and MultiDrain Brickslot ranges are frequently used in Squares and Plazas on account of the grating’s slot detail enabling discrete lines to be incorporated in the surface. ACO Freestyle gratings are often used to create designs that standout and ‘tell a story’. ACO’s MultiDrain sloped systems can be combined with gratings of the appropriate material, water intake, aesthetics and fixing to ensure water can be drained away efficiently from footpaths to prevent ponding and icing. Products like the ACO Lightpoint and the ACO Eyeled combine drainage and lighting enabling light and colour to be used in creating cohesive and pleasing design in the surface.
Featured Downloads
Login or register to download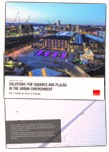
Urban squares + plazas
Urban squares & Plazas
Channel Drainage
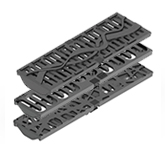
Load Class D 400

Load Class D 400
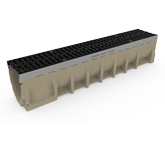
Load Class D 400
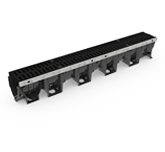
Load Class D 400
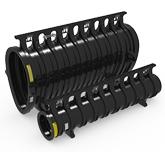
Load Class F 900
Stainless Steel Channel Systems
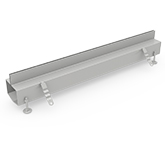
Load Class A–B
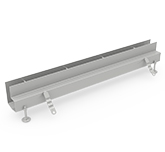
Load Class A–B
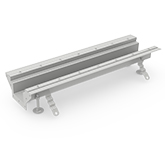
Load Class A-C
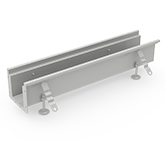
Load Class A-C
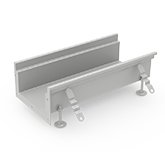
Load Class A 15
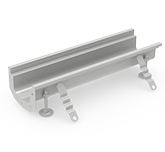
Load Class A-C
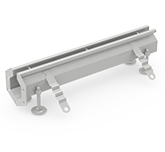
Load Class A-C
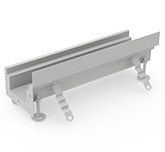
Load Class A-C
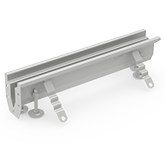
Load Class A–B
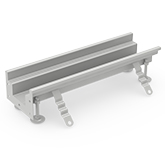
Load Class A–D
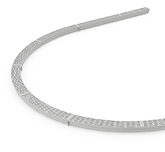
Load Class A–B
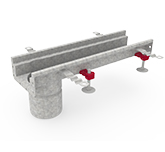
Load Class A-C
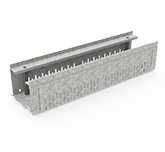
Load Class A 15
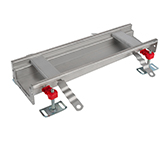
Load Class A-C
Water Storage
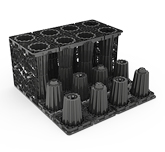
Load Class N/A
Flow Controls
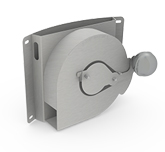
Load Class N/A

Load Class N/A
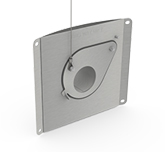
Load Class N/A
Access Covers
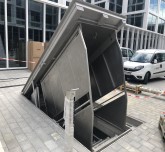
Load Class AA-D
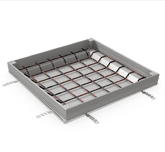
Load Class AA-D

Load Class A–D
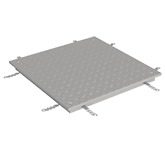
Load Class AA-B
Our Design Team
Collaboration is very much a part of ACO’s way of working. For over 50 years we have been offering creative design solutions to all sectors of government, public and private enterprise and have a track record for development and regeneration informed by community aspirations and environmental context. Our in house design team and our external design engineers have excellent technical understanding of interconnected systems that can help you create sustainable drainage solutions in all categories of the urban environment.
Tools to support you
We also offer software for design surface to assist you in making your own calculations, as well as design visualisers to assist in helping assess impact of various grating/inlet details. BIM product files along with a variety of other support documents are all available for download here.
